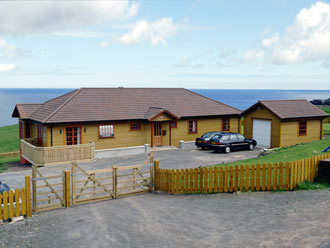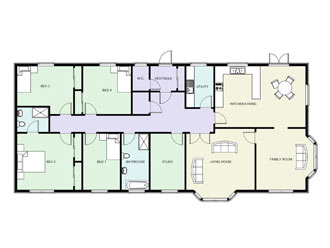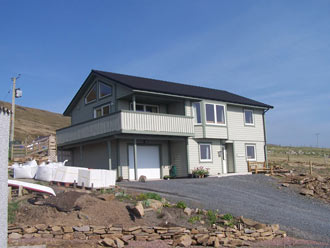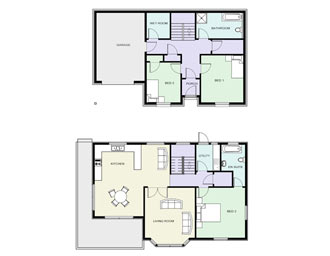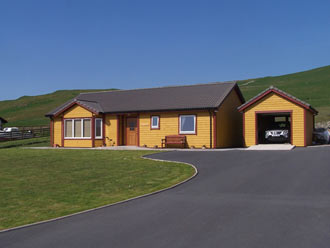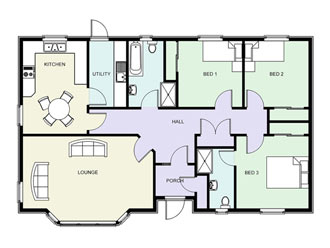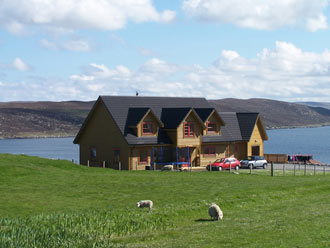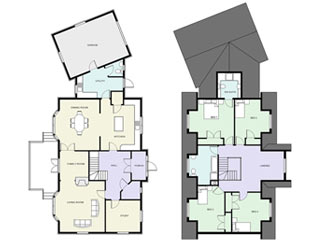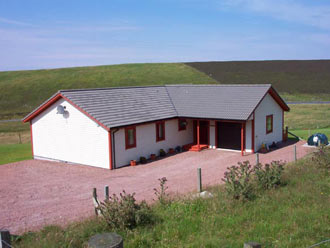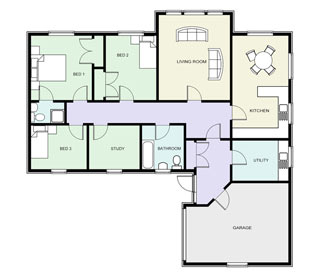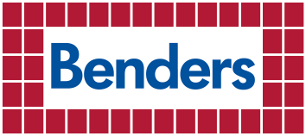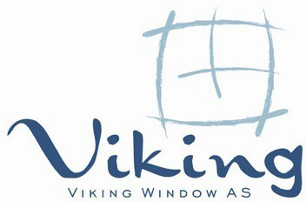You are here: Home » Services » House Building » Private Homes: Designs Gallery
Private Homes: Designs Gallery
Here is a small selection of houses designed and constructed by E&H Building Contractors.
Note: click on the thumbnail images below to enlarge.
Design EH2
Family room:3.60m x 4.45m
Living room: 5.00m x 5.45m
Study: 2.50m x 4.10m
Bathroom: 2.00m x 4.10m
Bed 1: 2.70m x 5.10m
Bed 2: 4.10m x 4.10m
En suite: 2.30m x 1.80m
Bed 3: 4.10m x 2.90m
Bed 4: 3.50m x 3.50m
Vestibule: 1.90m x 1.80m
Utility: 2.00m x 3.00m
Kitchen/dining: 6.60m x 4.45m
Total: 192m2
Design EH1
Ground floor
Garage: 5.70m x 4.05m
Wet room: 1.95m x 2.15m
Bathroom: 3.95m x 3.15m
Bed 1: 3.55m x 3.95m
Porch: 1.35m x 1.50m
Bed 2: 2.85m x 3.35m
First floor
Kitchen: 6.30m x 3.50m
Dining area: 4.10m x 2.50m
Livivg room: 4.20m x 4.20m
Bed 3: 4.10m x 4.30m
En Suite: 2.00m x 2.20m
Utility: 2.00m x 2.20m
Total: 177m2
Design EH3
Lounge: 3.50m x 6.30m
Kitchen: 3.10m x 4.50m
Utility: 1.80m x 3.20m
Bathroom: 1.70m x 3.20m
Bed 1: 3.10m x 3.20m
Bed 2: 3.10m x 3.20m
Bed 3: 3.50m x 3.50m
En suite: 1.80m x 2.90m
Total: 123m2
Design EH4
Ground floor
Living room: 5.30m x 4.70m
Family room: 3.00m x 3.00m
Dining room: 4.15m x 5.30m
Kitchen: 4.15m x 5.30m
Utility: 4.80m x 3.26m
Garage: 4.80m x 6.60m
Porch: 1.50m x 3.00m
CBD: 2.00m x 1.90m
Study: 3.60 x 3.30m
First floor
En suite: 2.40m x 2.60m
Bed 1: 3.77m x 4.00m
Bed 2: 2.67m x 4.00m
Bathroom: 2.07m x 4.10m
Landing: 6.80m x 4.80m
Bed 3: 2.77m x 4.80m
Bed 4: 2.97m x 4.10m
Total: 282m2
// SERVICES
// HEATING & VENTILATION
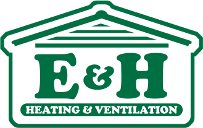
We provide sustainable, low-energy solutions to all heating and ventilation issues.
Visit our Heating and Ventilation website to find out more...
// LINKS OF INTEREST
- Move.Shetland.orgOffers advice about moving to Shetland[ http://move.shetland.org ]
- Visit.Shetland.org Official site for Shetland tourism[ http://visit.shetland.org/ ]
- Shetland Islands Council - Planning Service[ http://www.shetland.gov.uk/planning/ ]
